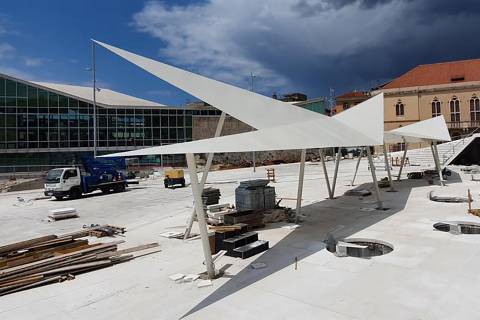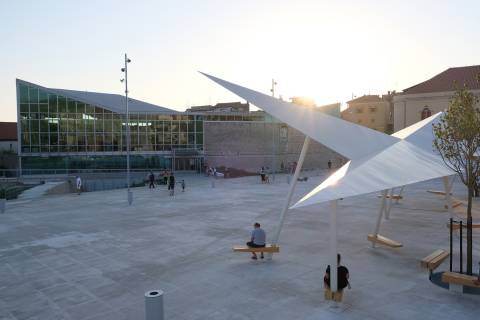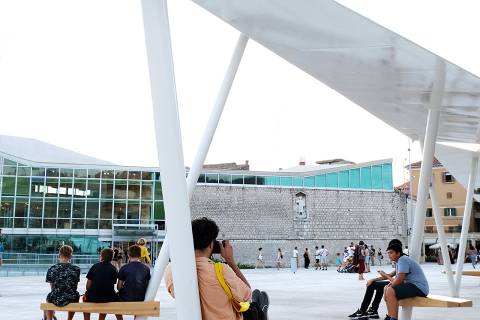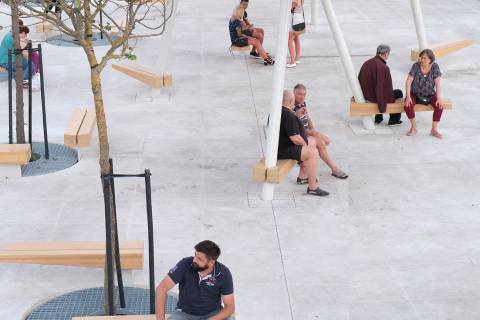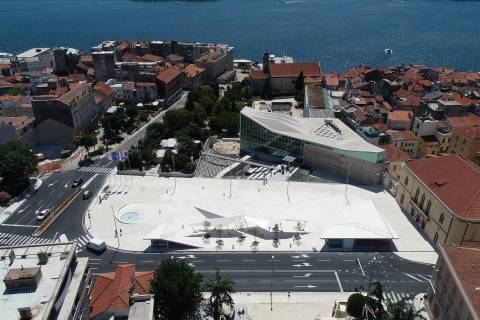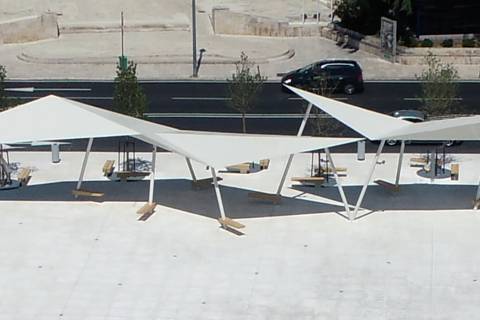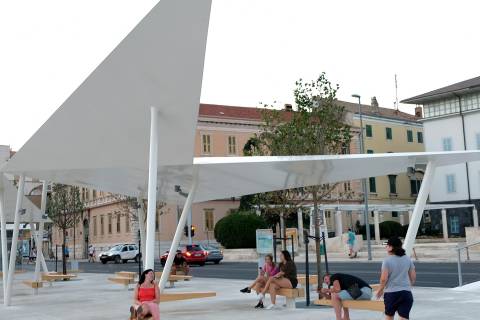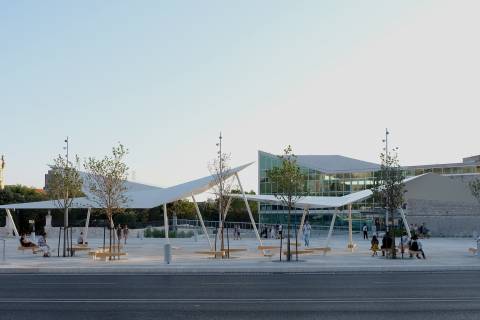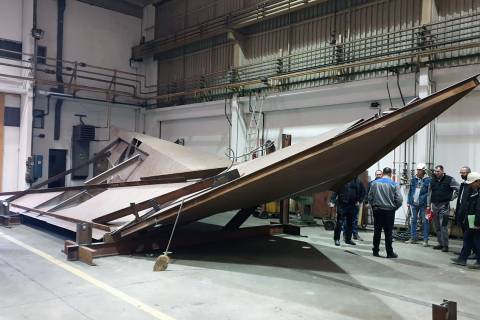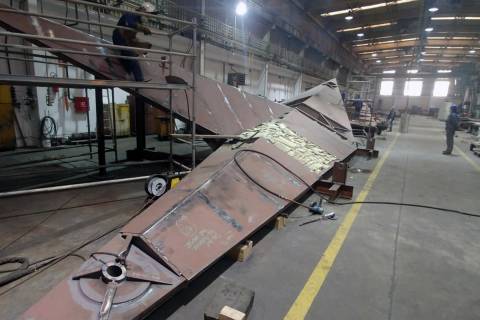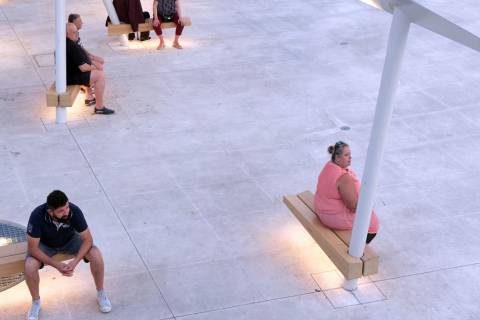BRODOSPLIT JSC
Address:
Ulica Velimira Škorpika 11,
10090 HR-ZAGREB
Branch Split
Put Supavla 21,
21000 HR-SPLIT
Contact:
uprava@brodosplit.hr
+385 21 391 201
Fax:
Personal ID:
TOMISLAV DEBELJAK
Predsjednik Uprave
TOMISLAV ČORAK
Član Uprave
Read more
Shipyard of Special Facilities Ltd
Address:
Put Supavla 21, P.P. 517
HR-21000 SPLIT, HRVATSKA
Contact:
bso@brodosplit.hr
+385 21 391 201
Fax:
Personal ID:
TOMISLAV DEBELJAK
General Manager
Read more
DIV Sarajevo d.o.o.
Address:
Braće Mulića 20
71000 Sarajevo, BiH
Contact:
+387 3376 0425
Fax:
+387 3376 0426
Personal ID:
div.sarajevo@divgroup.eu
Read more
TVIK-DIV d.o.o. Valjevo
Address:
Vladike Nikolaja 58
14000, Valjevo, Srbija
Contact:
+381-14293740
Fax:
+381 293931
Personal ID:
tvik-div@divgroup.eu
Read more
DIV GROUP Ltd.
Address:
Bobovica 10/A
HR-10430 Samobor
Office:
Velimira Škorpika 11b
10090 HR-Zagreb
Contact:
For: Austria, Belgium, Estonia, Latvia, Lithuania, Malta, Netherlands,
Germany, Spain, United Kingdom
+385 99 393 6322 - Regional Manager
+385 99 245 9233 - Export officer
For: Albania, Montenegro, Denmark, Finland, France, Ireland, Italy, South
Africa, Macedonia, Portugal, Sweden
+385 99 393 6321 - Regional Manager
+385 99 613 6496 - Export officer
For: Bulgaria, Czech Republic, Greece, Hungary, Poland, Romania, Slovakia,
Switzerland, Turkey
+385 99 329 9810 - Business Development Manager
+385 99 624 5850 - Export officer
For: United States of America
+385 99 497 5052
US number: +1 224 265 4951 - Export officer
+385 99 245 9232 - Export office manager
Fax:
+385 1 3376 155
+385 1 3376 156
Personal ID:
export@divgroup.eu
Read more
DIV GROUP Ltd.
Address:
Bobovica 10/A
HR-10430 Samobor
Office:
Velimira Škorpika 11b
10090 HR-Zagreb
Contact:
For: Austria, Belgium, Estonia, Latvia, Lithuania, Malta, Netherlands,
Germany, Spain, United Kingdom
+385 99 393 6322 - Regional Manager
+385 99 245 9233 - Export officer
For: Albania, Montenegro, Denmark, Finland, France, Ireland, Italy, South
Africa, Macedonia, Portugal, Sweden
+385 99 393 6321 - Regional Manager
+385 99 613 6496 - Export officer
For: Bulgaria, Czech Republic, Greece, Hungary, Poland, Romania, Slovakia,
Switzerland, Turkey
+385 99 329 9810 - Business Development Manager
+385 99 624 5850 - Export officer
For: United States of America
+385 99 497 5052
US number: +1 224 265 4951 - Export officer
+385 99 245 9232 - Export office manager
Fax:
+385 1 3376 155
+385 1 3376 156
Personal ID:
export@divgroup.eu
Read more
Marine and Energy Solutions DIV Ltd.
Address:
Froudeova 5
HR-10000 Zagreb
Contact:
mes@divgroup.eu
+385 99 453 2203
Fax:
Personal ID:
Mislav Brlić, Nav.Arch.
General Manager
Read more
DIV GROUP Ltd.
Address:
Bobovica 10/A
HR-10430 Samobor
Office:
Velimira Škorpika 11b
10090 HR-Zagreb
Contact:
Fax:
+385 1 3376 155
Personal ID:
podaja@divgroup.eu
Read more
DIV GRUPA Ltd.
Address:
Bobovica 10/A
HR-10430 Samobor
Office:
Velimira Škorpika 11b
10090 HR-Zagreb
Contact:
+385 99 494 2920
Fax:
+385 1 3376 155
+385 1 3376 156
Personal ID:
railway@divgroup.eu
Read more
MIN DIV SVRLJIG a.d.
Address:
Dušana Trivunca 31,
18360 Svrljig
Republika Srbija
Contact:
+381 1882 2345
Fax:
+381 1882 1270
Personal ID:
mindivsvrljig@divgroup.eu
Read more
DIV GROUP Ltd.
Address:
Bobovica 10/A
HR-10430 Samobor
Office:
Velimira Škorpika 11b
10090 HR-Zagreb
Contact:
For: Austria, Belgium, Estonia, Latvia, Lithuania, Malta, Netherlands,
Germany, Spain, United Kingdom
+385 99 393 6322 - Regional Manager
+385 99 245 9233 - Export officer
For: Albania, Montenegro, Denmark, Finland, France, Ireland, Italy, South
Africa, Macedonia, Portugal, Sweden
+385 99 393 6321 - Regional Manager
+385 99 613 6496 - Export officer
For: Bulgaria, Czech Republic, Greece, Hungary, Poland, Romania, Slovakia,
Switzerland, Turkey
+385 99 329 9810 - Business Development Manager
+385 99 624 5850 - Export officer
For: United States of America
+385 99 497 5052
US number: +1 224 265 4951 - Export officer
+385 99 245 9232 - Export office manager
Fax:
+385 1 3376 155
+385 1 3376 156
Personal ID:
export@divgroup.eu
Read more
P.T.C. Krka Knin d.o.o. Laboratory for mechanical testing
Address:
IV gardijske brigade 44
HR- 22300 Knin
Contact:
+385 1 3325 641
+385 99 3134 228
Fax:
Personal ID:
ptckk.lab@divgroup.eu
Read more
