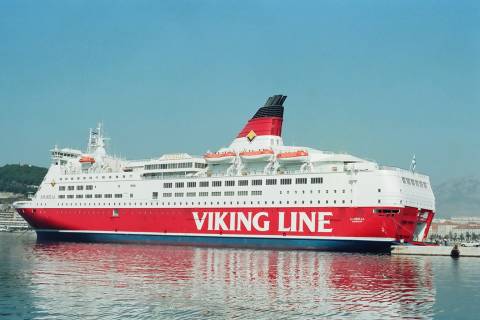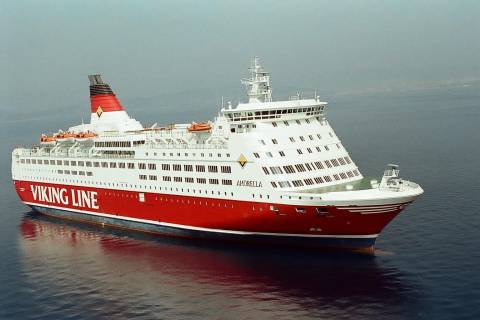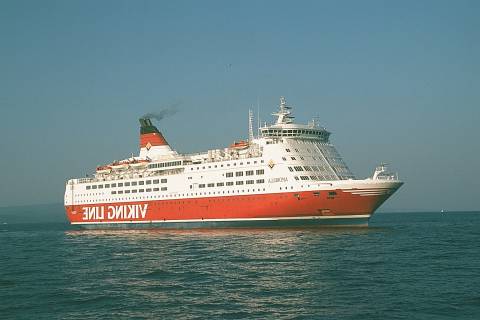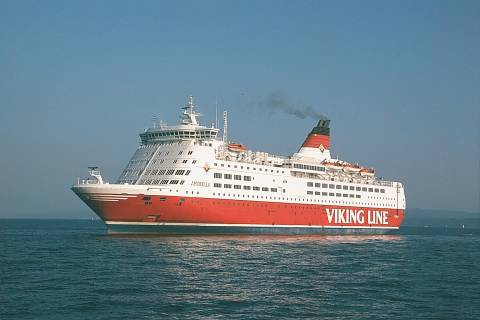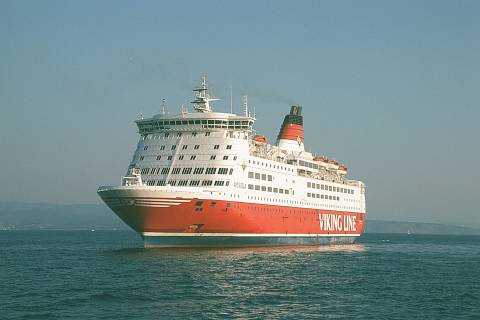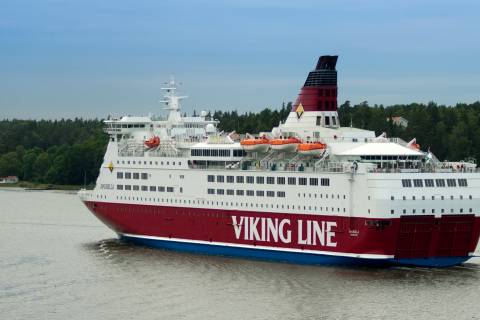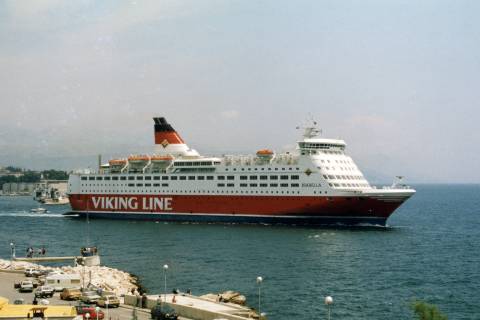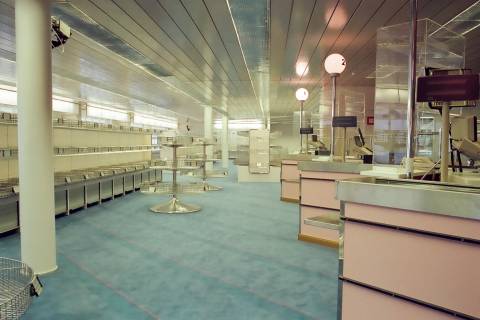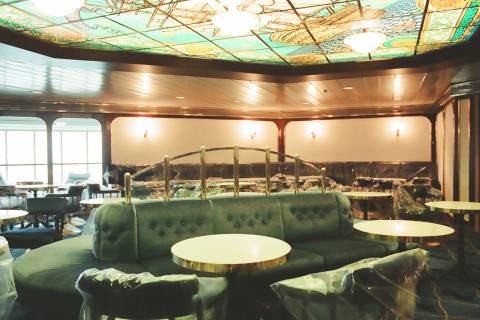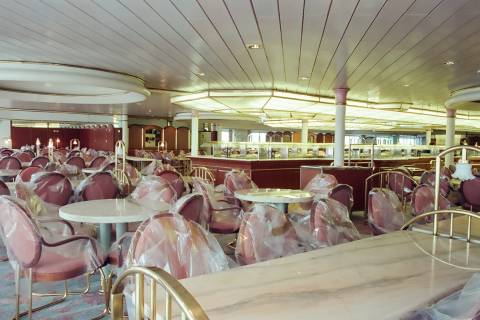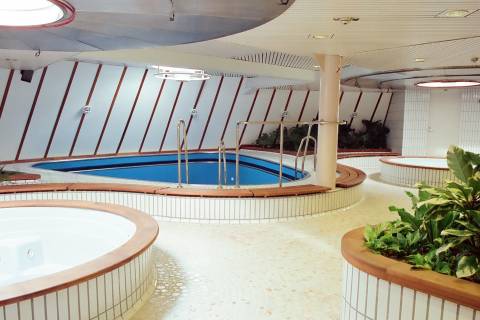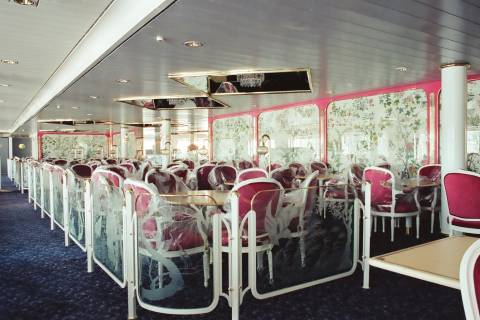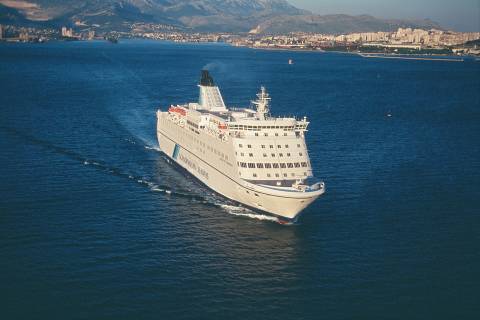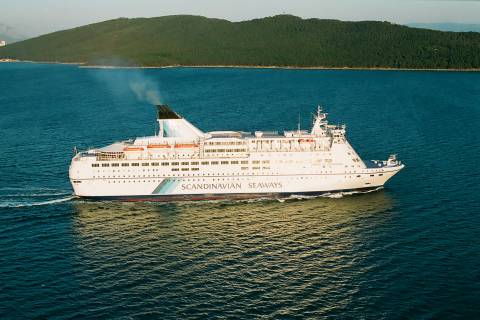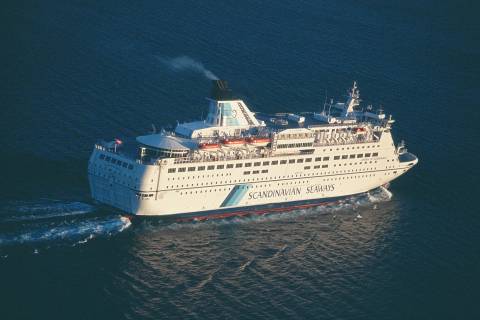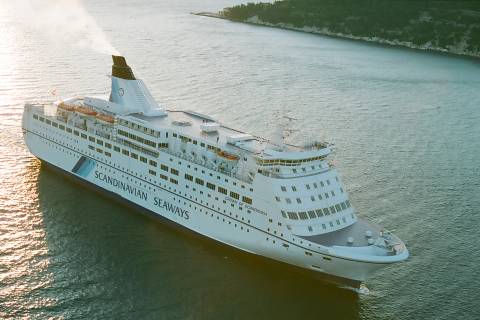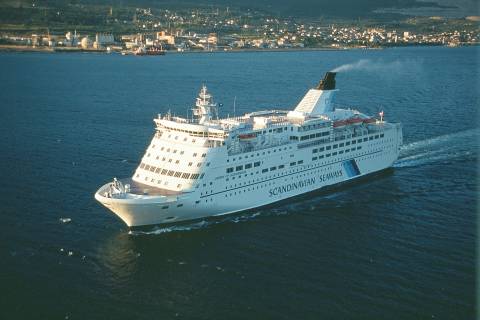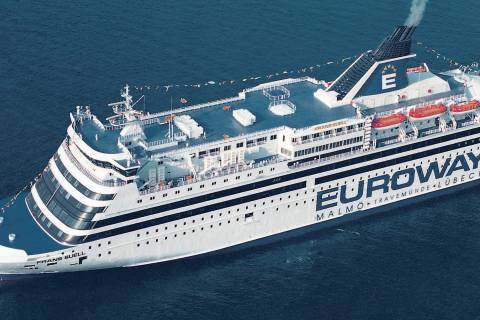A modern car passenger ferry intended for the short international voyages and built according to highest standards for such type of vessel, vertically divided into 12 decks from the tank top to the wheel house level.
The modern passenger and car transport ship is intended for short international voyages in icy areas and built according to the highest Scandinavian standards for this type of ship. The ferry is divided into 12 decks, 169.4 meters long and 27.6 meters wide, with a drive of 24 thousand kilowatts and a speed of 21.5 knots, and has a garage on two decks with a total length of lanes for cars of almost 3 km, for accommodation 550 cars. On the Stockholm-Mariehamn-Turku route, 1986 passengers can be accommodated in passenger cabins. and in various spaces for business meetings, conferences, seminars, restaurants, clubs, and bars, an additional 300 seats are provided.
Deck No. 3 and hoistable deck No. 4 are arranged for the loading of cars and lorries through the stern and bow ramps. Main car deck No. 3 is divided into 8 lanes. The propulsion is achieved by two shafts fitted with CP propellers and driven by twin coupled medium speed diesel engines.
- Length over all 169.40 m
- Length btw perp 149.80 m
- Breadth maximum 28.20 m
- Draught moulded 6.25 m
- Deadweight, at draught of 6.25 m 2,960 tons
- Gross tonnage 35,285
- Net tonnage 20,887
- Main engines: four S.E.M.T.-PIELSTIC MCR: 4 X 5,940 kW/520 rpm
- Trial speed at 73.6% MCR and 6.0 m draught 21.50 knots
Hull structure is made of mild and high tensile steel and aluminum above 10th deck level, utilizing the light weight in accordance with the strict requirements for the vessel’s draft and stability. Accommodation is mainly divided into cabin area, built and installed in prefabricated modular blocks, and passenger’s public areas such as high-class restaurants, self-service restaurants, huge shopping area, conference room and auditorium, disco club, night club, pubs, etc.
A number of sitting places in different restaurants, being in total approximately 2,200 corresponds to the number of passengers.
The biggest and most attractive are:
- Oriental restaurant 82 seats
- Nightclub 509 seats
- A la Carte 206 seats
- Buffet 466 seats
- Banquet 82 seats
- Pub 115 seats
- Disco club 184 seats
In addition to the above, different larger and smaller conference rooms are furnished with more than 300 seats, the biggest of which is Auditorium with 150 sitting places. The most modern audiovisual and other equipment is fitted, giving to the ship a large number of attractive facilities.
Capacities
- Garage: cars lane length, total (deck 3 & 4) 2,200 m trailers lane length, total deck 3 1,000 m
- Accommodation: cabin-total 794 / couchette-total 11
- Passengers: in cabins 2,172 / in couchette 44
- Crew: 193
- Total: 2,216
With 662 cabins and 2,216 beds, the vessel has a 68 of luxury suites with balconies on the top deck. The suites are wider than the standard cabin, with two beds placed along the ship's side. Every cabin in this category has a TV-set and a comfortable armchair. Included are also services as fresh fruit in the cabin, automatic dining room reservations etc. All of them are placed on the outside. Of the vessel's total capacity, almost 40% of the cabins are on the outside. The double beds in the suites are constructed to be folded against the wall, leaving room for rearrangement of the furniture in case of a small meeting or another get-together.
There is a lounge placed in the space between the suites crowned by an elegant glass dome above. This is especially stylish, with a decorative modern crystal chandelier and big palm tree below. The interior is in subdued colors and cane furniture. From this lounge, one enters via beautiful mirrored doors into the conference room, which can be considered as a high standard board room. The large conference table of light birch wood and the gray leather armchairs make it truly exclusive conference room.
The vessel's disco is quite different. Its round form and the two levels make it an interesting eldorado for disco lovers. The disco is filled with advanced light and audio arrangements. The lounge is formed like a cupola and has two levels. Next, to the entrance, a staircase has been placed, leading up to the balcony level. Here one also finds the DJ, who sits in a glass booth overlooking the dance floor. Light columns on the front bulkhead and the glass cupola above the dance floor create a sense of space. The platform with colored spotlights can be moved up and down on the supports surrounding the floor.
Through the disco's shape, an exciting passage has been created between the sundecks aft and the upper ones. The cupola over the suite lounge also creates an interesting feature, in an otherwise quite simple and large sun deck.
